SuperWall™
- Wausau’s flagship curtainwall product line
- 4 3/4”, 6 1/4”, 7 1/4”, 8 1/4” or 10 1/4” frame depths
- Several frame depths including cladding for steel tubes
- 2 1/2” or 3” exterior sight line - Many accent covers available
- 3/8” thermal separation
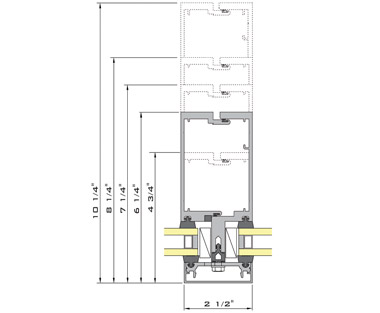
SuperWall™ SSG Four-Sided
- Several frame depths including cladding for steel tubes
- Grid frames are factory fabricated and shipped knocked-down (KD) for field assembly
- All grid framing is interchangeable with standard Wausau SuperWallTM systems
- Carrier frames are factory four-side structural glazed in a controlled environment
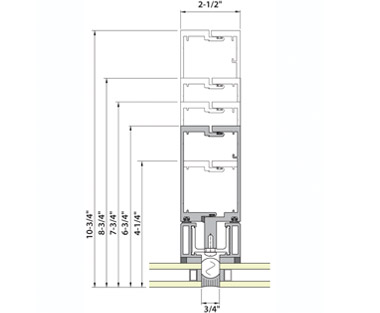
HP-Wall
- Best-in-class thermal performance lowers operating costs and reduces necessary HVAC capacity
- Condensation resistance for high humidity occupancies
- 2 1/2” exterior sightline
- Accepts triple insulating glass
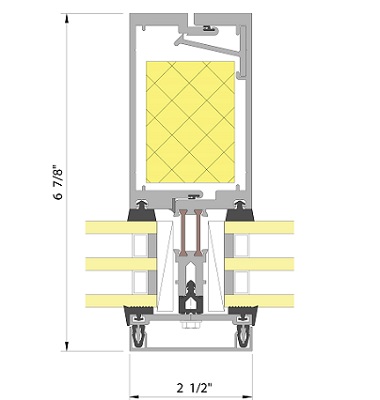
ClearStory™
- Control solar heat gain and harvest natural daylight to meet sustainable design goals
- A variety of pre-engineered configurations and types
- Extruded blades, perforated sheet, “catwalk” grids or solid shading
- Modular design and integral alignment features for ease of installation
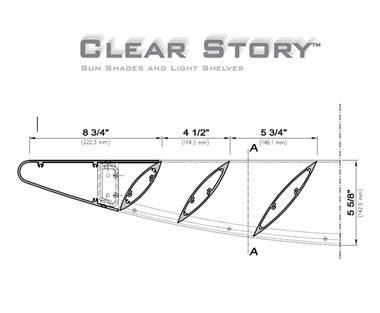
3250-Z and 4250-Z Zero Sightline Insert Vents
3250-Z Series
- 3 1/4” frame depth with polyurethane or polyamide thermal barrier
4250-Z Series
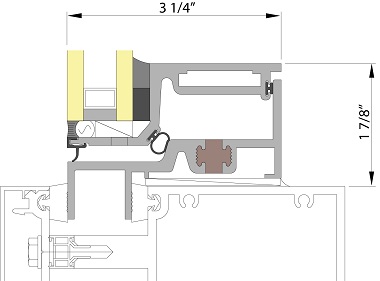
Trim and Accessories
Storefront and Entrances
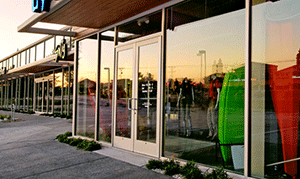 After many years of offering private-labeled Tubelite storefront solutions, Wausau Window and Wall Systems will now offer the broad line of storefront options supported by the EFCO brand. This comes from the exciting alignment of the Wausau and EFCO brands in 2021. Fabricated for efficiency and design flexibility, the EFCO storefront systems provide quick, low-cost material and installation solutions. Whether for retail, education, or other commercial low-rise applications, two types of application systems are available-framing and ribbon that can be combined with EFCO entrance products for a holistic design solution.
After many years of offering private-labeled Tubelite storefront solutions, Wausau Window and Wall Systems will now offer the broad line of storefront options supported by the EFCO brand. This comes from the exciting alignment of the Wausau and EFCO brands in 2021. Fabricated for efficiency and design flexibility, the EFCO storefront systems provide quick, low-cost material and installation solutions. Whether for retail, education, or other commercial low-rise applications, two types of application systems are available-framing and ribbon that can be combined with EFCO entrance products for a holistic design solution.
CLICK HERE FOR STOREFRONT SOLUTIONS
CLICK HERE FOR ENTRANCE SOLUTIONS